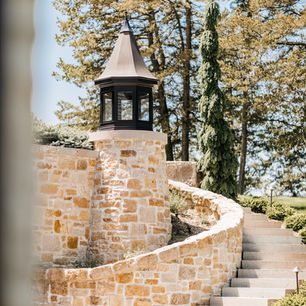
MIDWEST
CASUAL CASTLE
While a formal entry greets you, the home beyond is warm and casual, welcoming to anybody.
In this home, there are elements you’d expect in a castle and elements you would not. The turret and roof peaks are castle-like, but it has a lot of what you would expect in a lodge style house in Montana with the timber framing and use of wood. Very open spaces, yet very defined at the same time.
The home sits on a hill and the approach to the house has retaining walls that give a sense of a moat but without water. There’s the extension of the building with a cat walk, giving a sense of fortress – another thing you’d expect of a castle. The retaining wall is a planter system and allows for greenery and landscaping to merge with the architecture.
Rich with custom wood detailing, the fireplace mantel has custom carvings of steering wheels for a nautical theme. And we used dry-stack stone, large merging stones, wood beams, steel metalwork to give it the feeling like it’s been there for hundreds of years.

Architectural Design: James McNeal, Rob Hull














