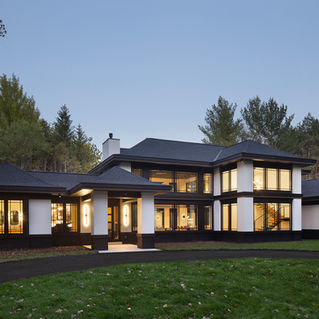

MEDINA, MN
Zen Modern Retreat
Our client wanted a home that is a nod to her Asian heritage. That was a key starting point in the design but along with that they wanted a modern home with an open floor plan which drove some of the character of the home in terms of massing and details.
Through design iterations with the client, we developed the idea that the great room space would be a two-story vaulted space that would allow a lot of natural light in, with tall, full-height windows, not small transom windows.
We were working with a large wooded site, so figuring out how to best locate the home to capture the views was very important. Another key element is the entry to the home. We designed a see-through fireplace that defines the entry as its own contained space. But you’re able to walk around that mass and see through the fireplace to instantly connect you to the main living space right when you walk in the door.
The stairway is a statement, which we created by enclosing it like a glass box; it become a visual element on the front side of the home and it’s a key light well for bringing light to all three floors. We used a floating tread stairs on steel construction to keep the stairs as light and airy as possible – light and airy, they seem to float in the space.
Another Asian influence is the roof with the dual pitched roof forms, with deep overhangs and wood-looking accent elements to the facia. It’s a composite material made to look like wood, so it’s durable and low maintenance.
An outdoor screened porch off of the kitchen gives our clients indoor-outdoor living in the warmer months. They can prepare their food in the kitchen and then just step out their sliding doors to their covered porch and kind of be surrounded by their beautiful, natural scenery.

Architectural Design: Rob Hull
Photography: Landmark Photography
























